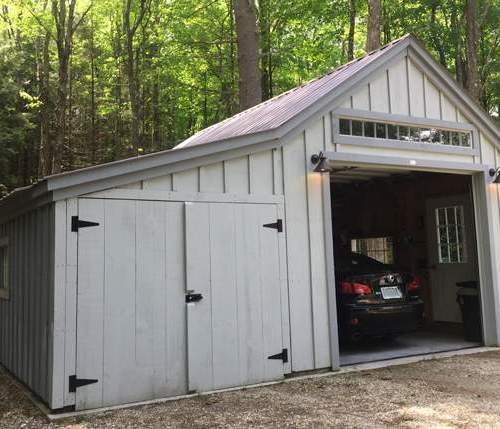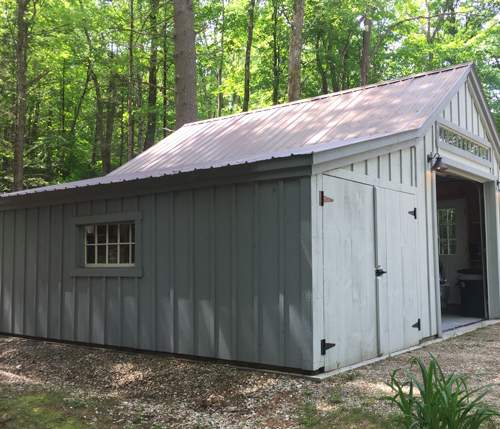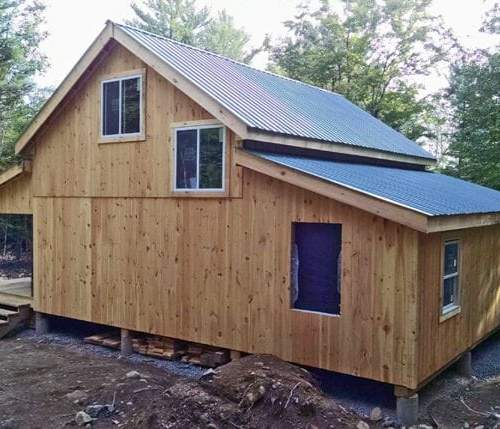Deck Enclosure Kits
Enclosed Porches are covered structures with siding and floors that are attached to the bearing walls of buildings, usually of cabins, cottages, guest homes, or tiny houses. Enclosed porches may also be added to storage buildings, barns, garages and workshops. Usually these kits are used to build an addition on a fully assembled structure or in conjunction with a kit. They are often used as extra living space (bedroom, den, dining room, hot tub room), storage or as a workspace (woodshop, office, art studio).
Enclosed Porches are built first with a Rough Sawn Hemlock floor system consisting of skids, joists and decking. Rough sawn hemlock framing is used for the walls and roof, Eastern White pine for the siding and trim, then they are topped off with a corrugated metal roof. Flooring may be upgraded to pressure treated or go all out with a pine tongue and groove deck option. The roof color or material may be upgraded to match your building if you need to match an existing cottage, barn or shed.
Our Enclosed Porch kits are sold in five different styles to match whichever post and beam building you are attaching it to. Most porch enclosure kits can have our general porch kit attached, but we do have four other designs that use different framing and/or trim styles to match buildings that step away from other designs. If you have any questions about which porch kit you should pick please contact our design team for help.
Here is a Breakdown of Each Porch Style:
Enclosure Kit: This design is the original structure. It fits with most designs that have a gable roof and is installed on the bearing wall. In some cases these can work with our woodbins or other roof styles, but we recommend contacting our sales team if you are not sure. This kit includes pine board and batten siding.
Basic Porch Enclosure Kit: This kit is meant to be attached to our most basic storage sheds and tiny homes. This kit comes with pine board siding. This kit is most compatible with the Vermonter, New Yorker A and New Yorker B. This kit could also work with the Bunkie cottage and the three and four season options of these basic shed designs since it uses the same trim style. It is possible to add this to the Nantucket and Greenhouse designs, but would probably be best for playhouse use if that is the case.
Cottage Enclosure Kit: Originally designed for the Vermont Cottage B it can also be added to any other design that is 16-feet wide and has fly rafters. This would include the Vermont A, Vermont Cottage C, One Bay Garage (16′ wide), Barn (16- wide) and Sugar Shacks (16′ wide). This kit includes pine board and batten siding.
Box Beam Enclosure Kit: The Simple Garage is built with a 6×6 post and 2×12 box beam frame, so this porch was designed to be compatible with this different style. Porch kits work great with garages as open air workshops, a space for taking breaks, or additional storage space. This kit includes pine board and batten siding
Mortise and Tenon Enclosure Kit: Our Vermont Cabins, Two Bay Garages and 20-foot wide Sugar Shacks are built with an 8×8 mortise and tenon timber frame. Adding this porch type to these buildings will match the rugged strength of these timber frame structures. This kit includes shiplap pine siding.






