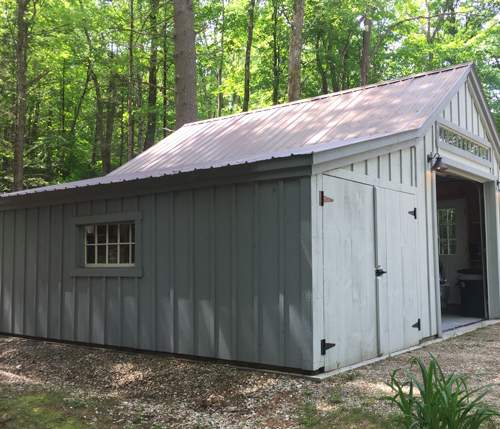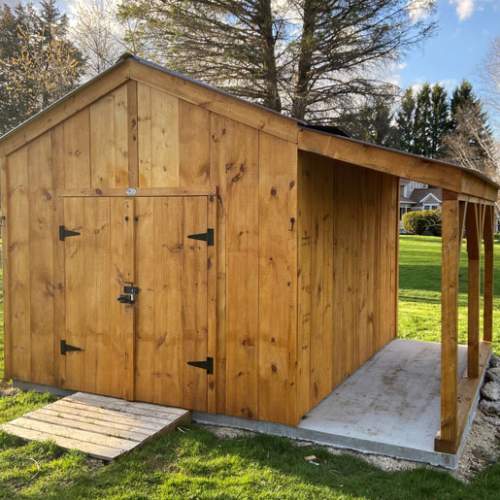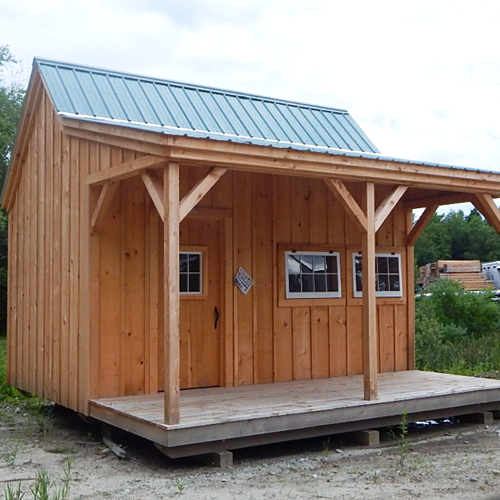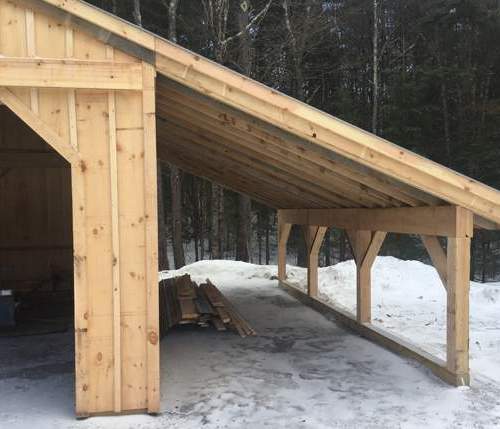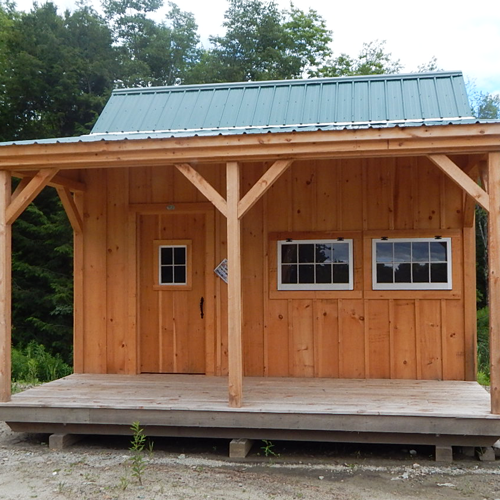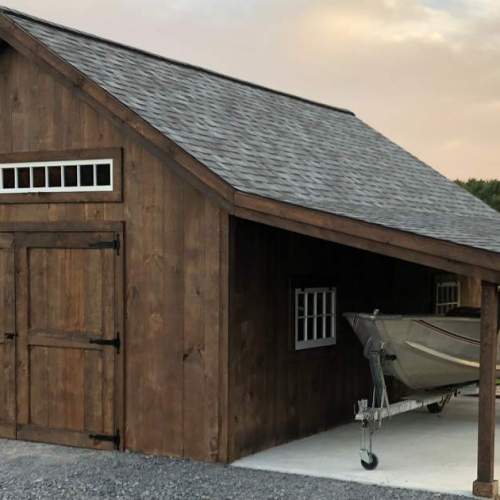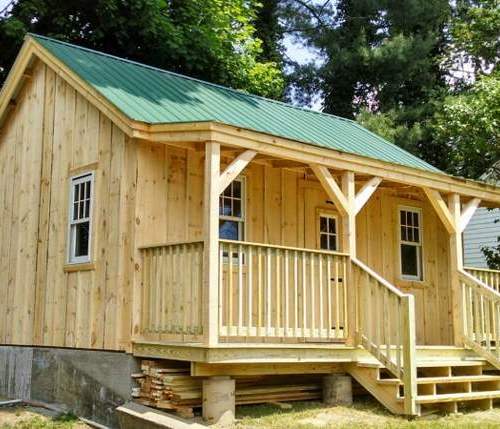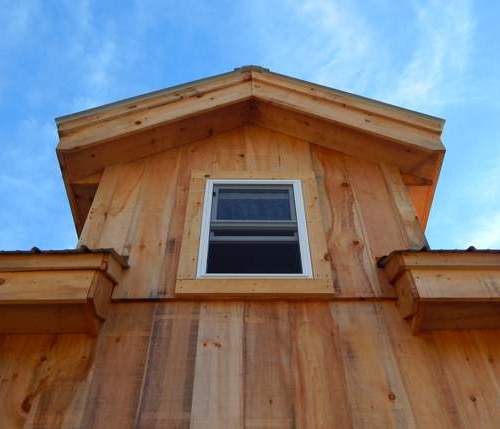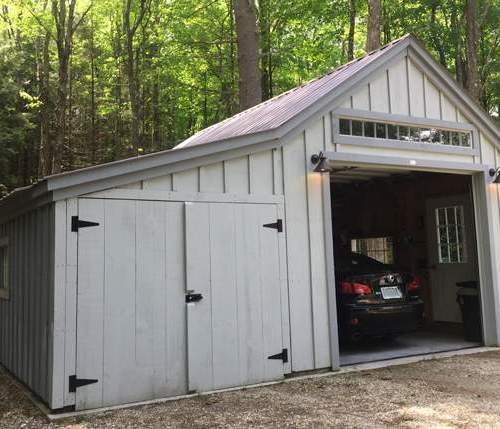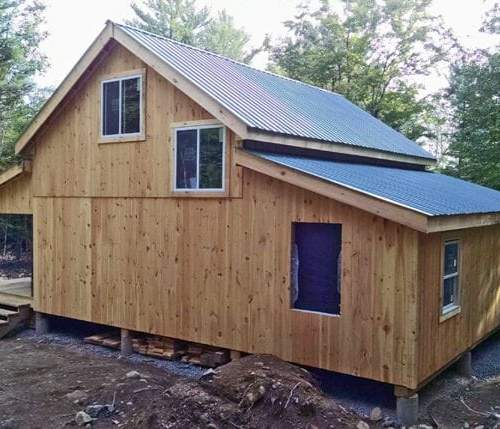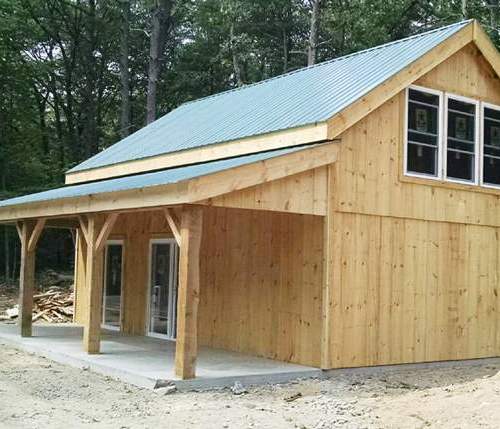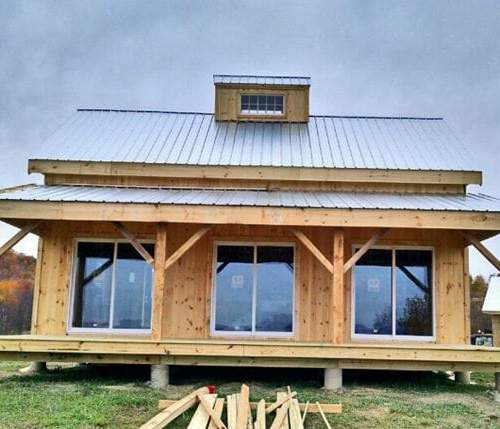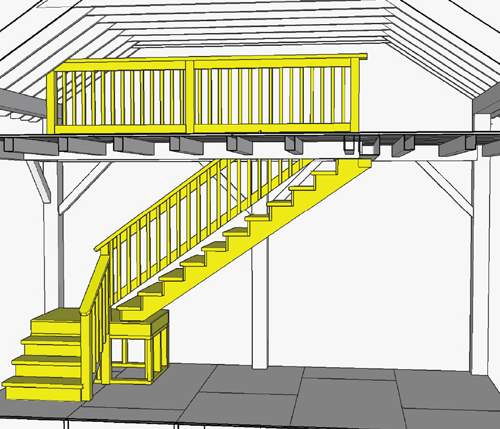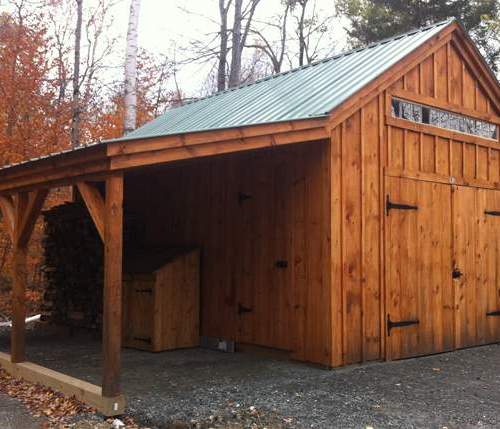Prefab Porch Kits
Looking for a place to get some shade on a bright summer day? How about a nice, dry place to store your wood? Our porches and overhangs are the perfect solution for these and many other possibilities! A porch is the perfect place to relax or grill while staying dry from the rain or out of the sun. If you need to build an addition on your cabin or cottage an enclosed porch kit is a simple solution.
An Overhang is a lean-to shelter that can be attached to the bearing wall of most designs. They come with a treated sill plate (no floor), wall and roof framing and a 29 gauge corrugated metal roof. They are most often used to store items that need to be conveniently accessed such as kayaks, canoes, snow blowers, lawnmowers, tractors, ATV’s and dirt bikes. Firewood storage is another popular use for these overhangs.
Porches include everything that the overhang has but swaps out the sill plate with a hemlock floor system. Generally porches are used as an outdoor living space, where inhabitants and guests may enjoy the outdoors, away from the sun.
Enclosure kits are the porch kits with added siding. Most often this product is used for creating additional interior space on a cottage or cabin. This is ideal if a spare bedroom, dining room, den or office is needed to be added to an existing home. if adding an enclosed porch to a garage, shed or barn the extra room could be used as a workshop, away from the home office, feed supply room or supplementary storage.
We offer each design (overhang, porch and enclosed porch) in five different styles which will match the framing and trim for our various building types. Most buildings will use our original overhang, porch or enclosure designs. However several of our designs have been styled with different trim types or structural details. For this reason we now offer four extra styles to match to your building. If you are not sure if our original overhang design will work with your building contact our design team for help picking out your prefabricated deck kit, or pick from the following styles:
The Basic porches, enclosures and overhangs were designed for our simpler, utilitarian storage sheds. These would include the New Yorker A, New Yorker B, Vermonters and might even be useful on the Nantucket A, Nantucket B and Greenhouses. The Vermonters and New Yorkers are also available as four season cabins, so adding an overhang, porch or enclosed porch can be a great way to increase usable space in these tiny homes.
Cottage porches, enclosures and overhangs were designed to have fly rafters like the Vermont Cottages, and the 16-foot wide Barns, Sugar Shacks and One Bay Garages. The rafters, fascia and shadow trim also match that on those designs as well.
Box Beam porches, enclosures and overhangs are compatible with our Simple Garage. You might not think you would need a porch or enclosed porch on a garage, but you would be surprised at how useful having extra storage space or a work shop could be. A pre-built porch or overhang could be used as a ventilated space to apply paint, varnish, or resin to woodworking projects or artworks. Enclosures work great as an attached workshop.
Mortise & Tenon porches, enclosures and overhangs are meant to be installed with our Vermont Cabins, Two Bay Garages and 20-foot wide Sugar Shacks. These hefty 8×8 timber frame kits use the same mortise and tenon frame that these popular cabins are built with.
